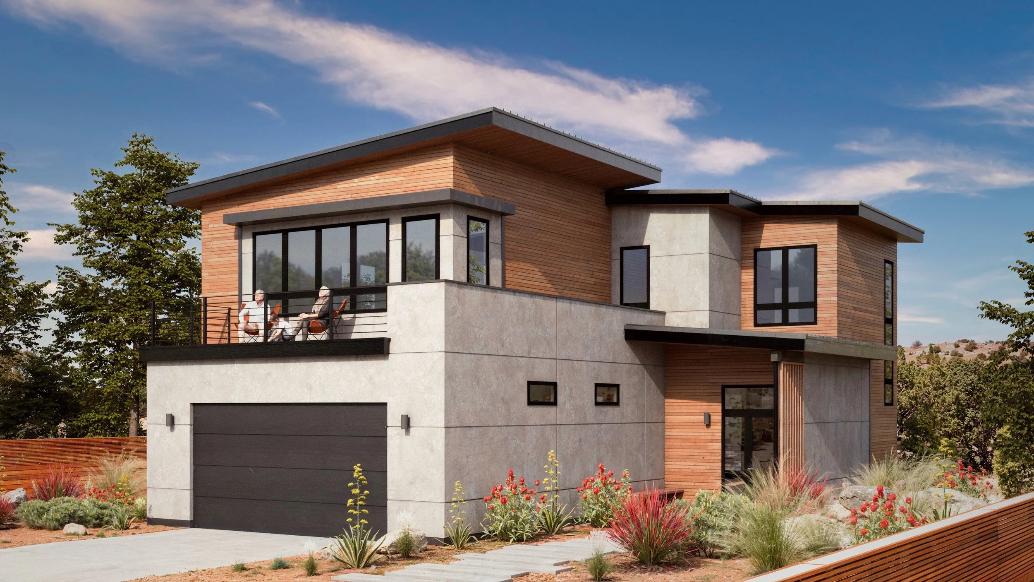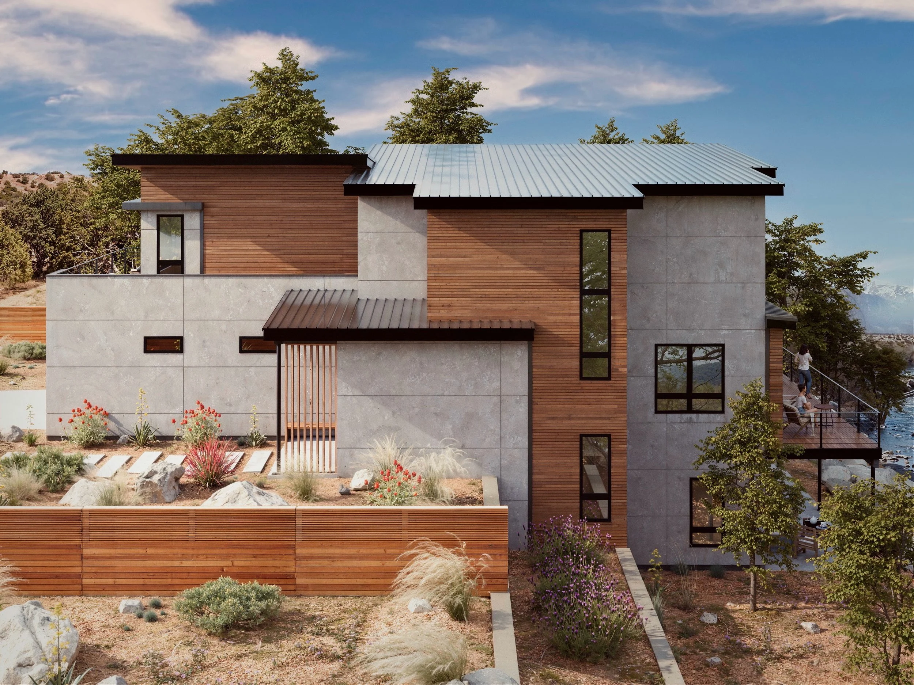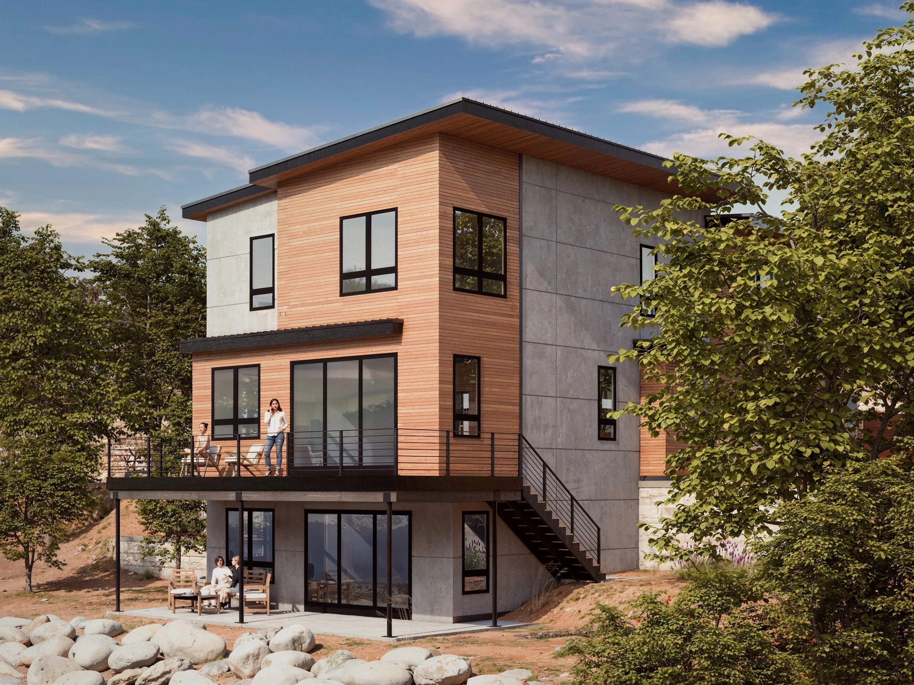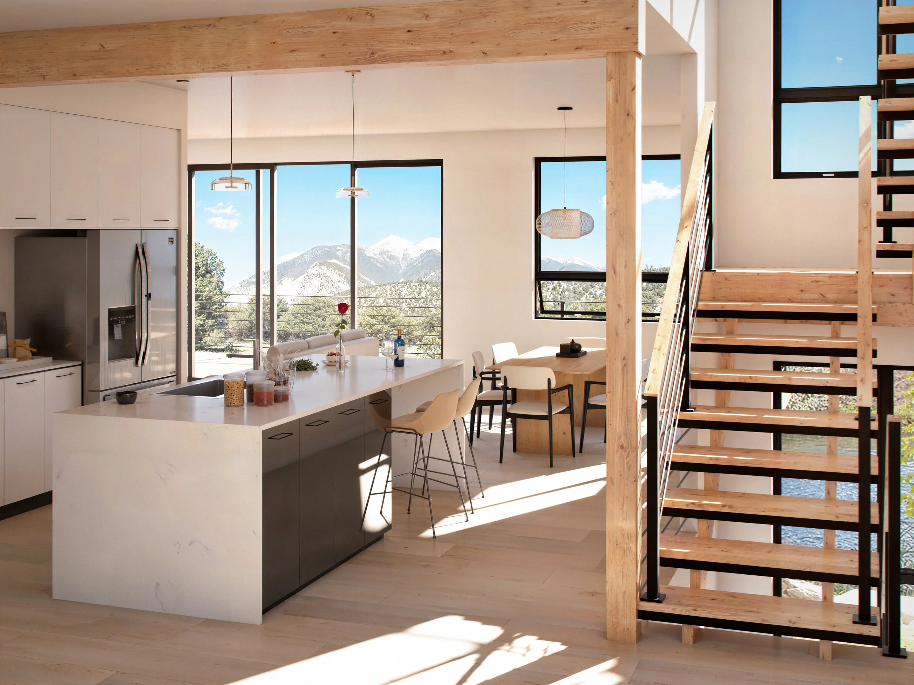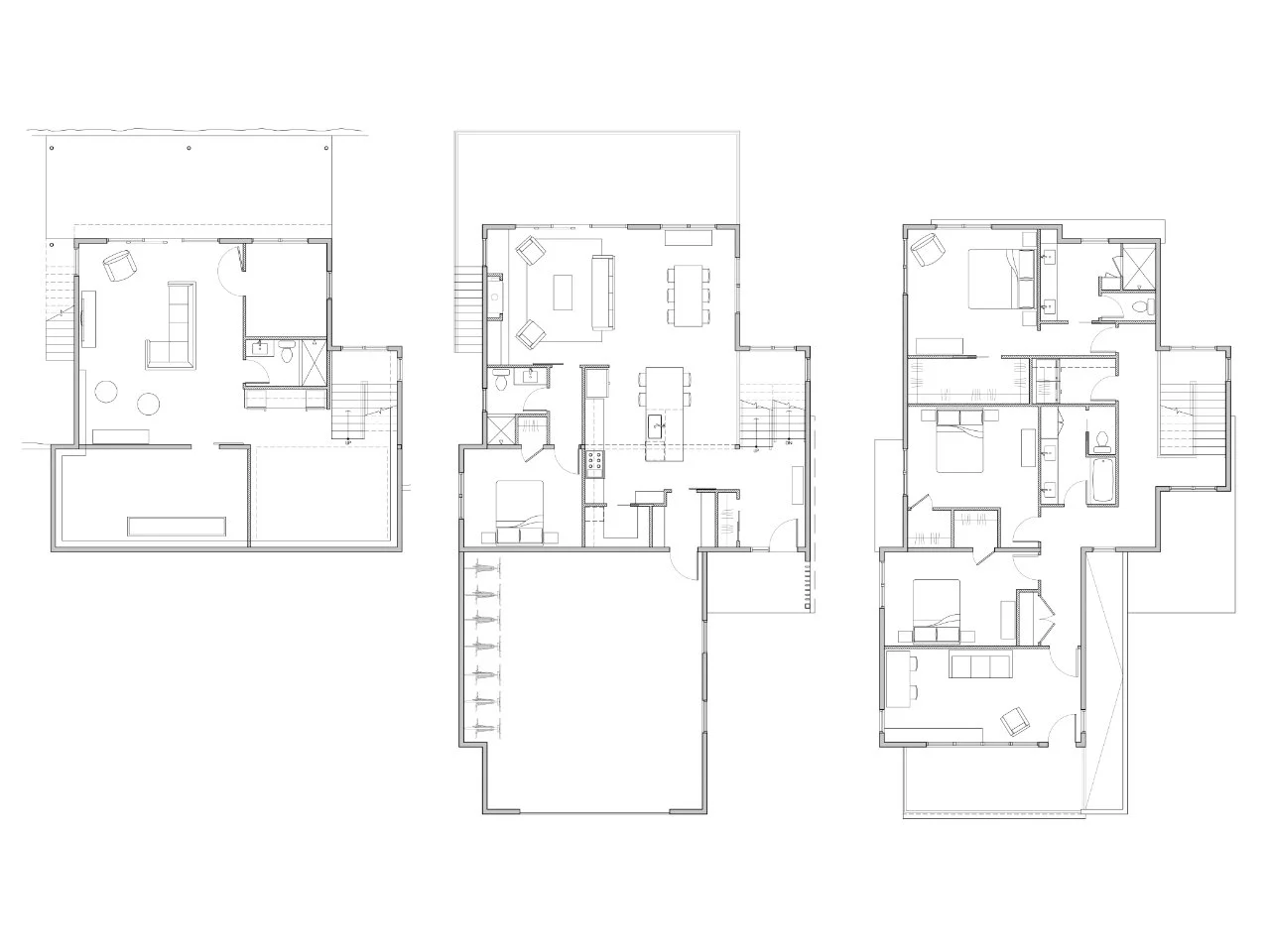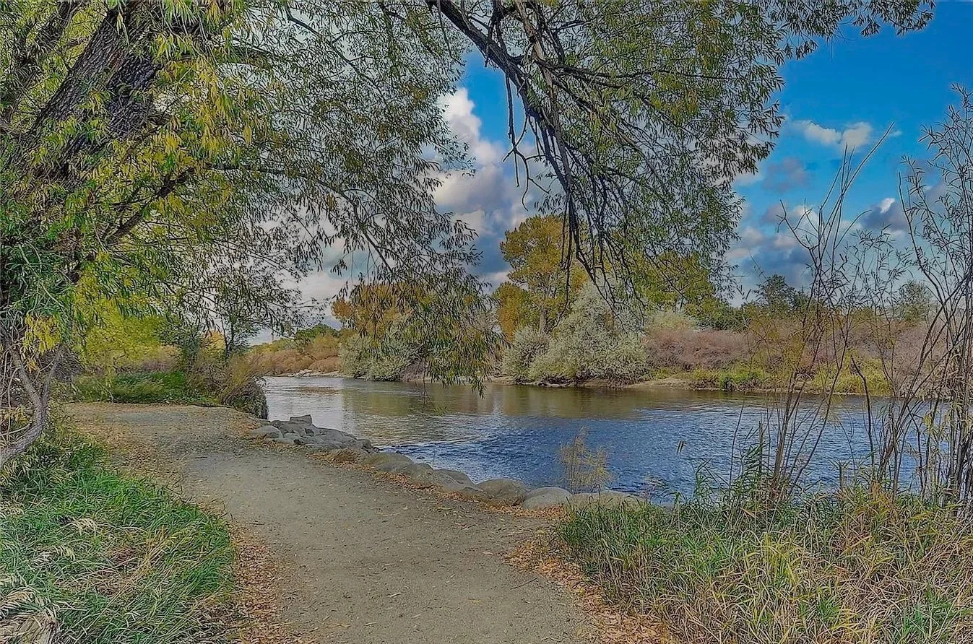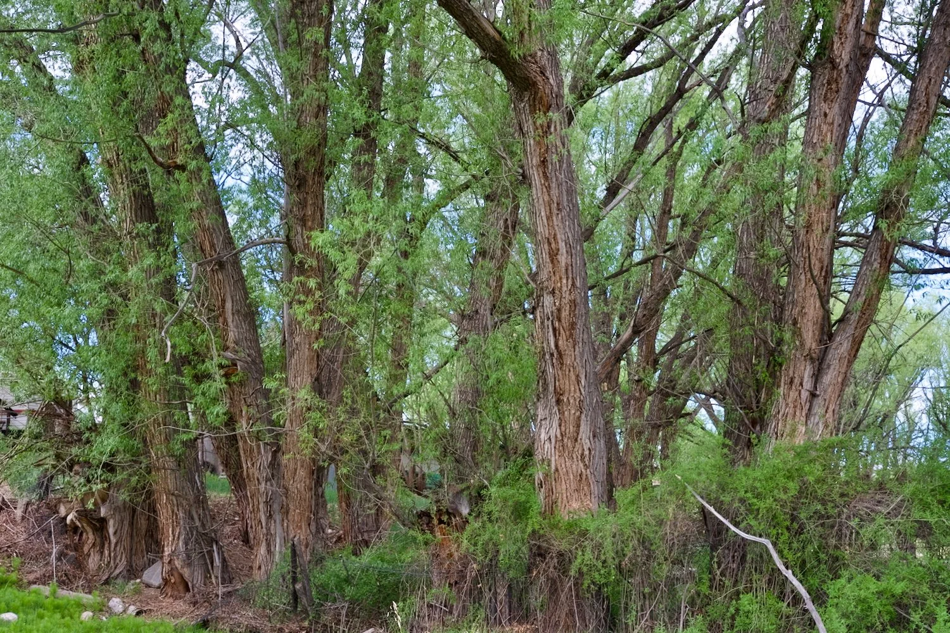Although we’ve designed a number of homes along the Arkansas River, nothing else has such a direct connection to the water as this site. This proximity to the river drove all our design decisions for the home.
First, we focused on creating sight lines that pull you through the house and out toward the water. Next, we wanted to ensure the home’s residents continually feel connected to the river. In addition to an abundance of river views from each of the home’s three stories, we created an open, light-filled stairwell that makes moving from floor to floor a special experience, encouraging occupants to pause and look downstream or watch a passing raft.
But with Colorado’s abundant sunshine, we didn’t want to ignore the home’s southern exposure. Here, a multi-purpose room opens to a rooftop deck–a great place to soak up the rays on warm winter days.
3800 sf
In development. Scheduled for completion in 2026.
Builder: JM Burns Construction

